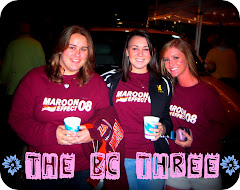Our lab activity on Tuesday April 22nd, was to go observe the new basketball facility and the new dorm near Litton Reeves. My partner was Ginny. We found several similarities and several differences. We were looking at very specific examples. Then when we got back to lab, we realized that all the similarities and differences should be placed into broader categories that would be consistent on multiple construction sites.
We found many similarities such as the states of completion, the materials used, the site layouts, general housekeeping, and site security. It was easy to see that both sites were nearing completion, in the finalizing stage. Also, both sites were using a couple of the same building materials (hokie stone and precast concrete). They also both used precast window framing. Both sites were fenced in with fences and green netting, probably for security purposes. Both sites had work and storage trailers on site, along with mock walls in places that they could be easily accessed.
We also found differences in the same categories. While both sites used the same exterior materials, the dorm is primarily hokiestone while the basketball facility is mainly precast concrete. The dorm project had a lot larger visible workforce. There were mainly laborers at the dorm and hardly any visible management. However, at the basketball facility you saw more supervisors and not as many laborers. Overall, it seemed that the basketball facility had more onsite control. This could be true, or we could have been at the dorm while the management was busy. The dorm had a lot more and larger equipment when it came to machinery. This is probably because the basketball facility is mainly done with the exterior of the building so not much heavy machinery was still needed. In terms of general housekeeping, both sites were extremely muddy. The basketball facility seemed to be better organized and more logically laid out. This could be due to the fact that the basketball facility has a lot more site space to utilize than the dorm does, making the dorm site look messier because materials are all jammed into a small area. However, in general, the materials at the basketball facility were organized and sorted. At the dorm they were scattered all around and unlike materials were thrown into the same pile.




























